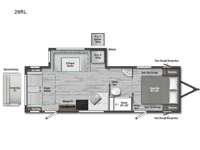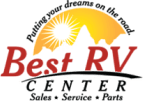Winnebago Industries Towables Access 26RL Travel Trailer For Sale
-

Winnebago Industries Towables Access travel trailer 26RL highlights:
- Front Private Bedroom
- Walk-Through Bath
- Theater Seating
- Front Pass-Through Storage
- Dual Entry
This single slide Access travel trailer offers you a great home on wheels featuring dual entry doors, a spacious walk-thru bath, and private front bedroom with private entry. You will find the main combined living area and kitchen open and spacious thanks to the slide. Cook your family their favorite meals with the appliances inside, dine at the u-shaped dinette where you can add an optional TV opposite if you like. A convenient walk-through bath is spacious enough for two to get ready at once since it is the full width of the trailer. Next, head through space saving sliding doors to the front private bedroom with its own access to the outside through the second entry. Here a queen bed awaits for a great nights rest. This bedroom offers plenty of storage in bedside wardrobes, under bed storage for extra blankets and larger items, plus so much more!
With any Winnebago Access travel trailer you will find thoughtful, clean, and contemporary designs filled with premium features that all have come to expect on any Winnebago towable. The powered stabilizer jacks make setting up camp easy with just the touch of a single button. You will appreciate the stylish exterior front profile and thicker sidewall metal for greater aerodynamics plus strength and durability. With a fully enclosed underbelly you can easily extend your camping season into the colder months, and the 12 volt tank pad heaters will keep you from having frozen pipes. On the inside, a porcelain toilet, larger skylights for more natural lighting, abundant storage, and spacious living areas making every camping trip more enjoyable. And, the 200 watt solar power reduces the need for shore power which makes it easy to go off-grid. Make your choice today and Access your next adventure!
Have a question about this floorplan?Contact UsSpecifications
Sleeps 4 Slides 1 Length 30 ft 1 in Ext Width 8 ft Ext Height 11 ft 5 in Int Height 6 ft 8 in Interior Color Santini Hitch Weight 744 lbs GVWR 8800 lbs Dry Weight 6454 lbs Fresh Water Capacity 60 gals Grey Water Capacity 49 gals Black Water Capacity 49 gals Tire Size 225/75R15E Furnace BTU 30000 btu Available Beds Queen Refrigerator Type 12 Volt Refrigerator Size 10.3 cu ft Convection Cooking Yes Cooktop Burners 3 Shower Size 30" x 36" Number of Awnings 1 Axle Weight 4400 lbs LP Tank Capacity 20 lbs. Water Heater Capacity 6 gal Water Heater Type Gas/Electric DSI AC BTU 13500 btu Awning Info Power w/LED Lights Axle Count 2 Number of LP Tanks 2 Shower Type Standard Electrical Service 50 amp Similar Travel Trailer Floorplans
We're sorry. We were unable to find any results for this page. Please give us a call for an up to date product list or try our Search and expand your criteria.
Best RV Center is not responsible for any misprints, typos, or errors found in our website pages. Any price listed excludes sales tax, registration tags, and delivery fees. Manufacturer pictures, specifications, and features may be used in place of actual units on our lot. Please contact us @800-920-9970 for availability as our inventory changes rapidly. All calculated payments are an estimate only and do not constitute a commitment that financing or a specific interest rate or term is available.
Manufacturer and/or stock photographs may be used and may not be representative of the particular unit being viewed. Where an image has a stock image indicator, please confirm specific unit details with your dealer representative.
