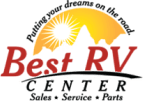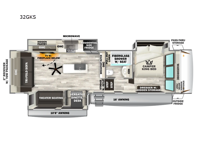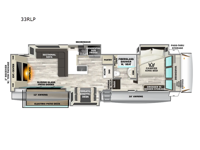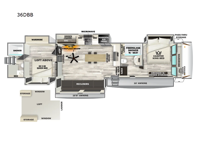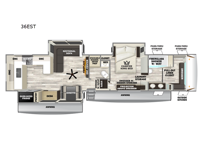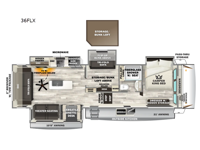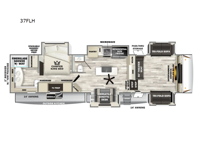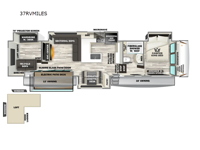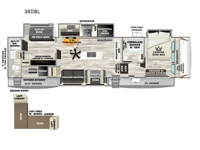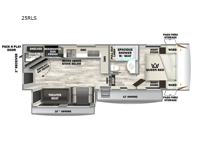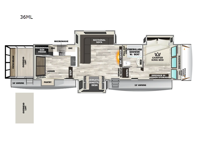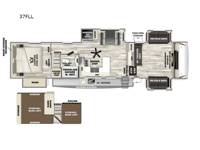Forest River RV Sabre Fifth Wheel RVs For Sale
Forest River invites you to experience a luxurious RV at an affordable price with these Sabre fifth wheels! When you choose a Sabre, you are choosing to enjoy more standard features with a greater affordability.
Each model is built durable with vacuum bond laminated sidewalls and a PVC roof membrane, and you'll love the look of the high gloss gel-coat front cap with LED lighting. You can create at-home meals with the fully-equipped kitchen that includes Black Opal appliance accents, a spacious refrigerator, plus a workstation farm style sink. There are even more standard features to make you feel right at home, like the tankless water heater, adjustable stable steps, plus ambient accent lighting in the kitchen and living area.
When you're ready to take a luxurious camping trip at an affordable price, check out one of these Forest River Sabre fifth wheels!
-
Sabre 32GKS

Forest River Sabre fifth wheel 32GKS highlights: Camper King Bed Slide Two Power ... more about Sabre 32GKS
Specifications
Sleeps 4 Slides 3 Length 34 ft 6 in Ext Width 8 ft Ext Height 13 ft 5 in Hitch Weight 1940 lbs Dry Weight 10658 lbs Cargo Capacity 2850 lbs Fresh Water Capacity 49 gals Grey Water Capacity 60 gals Black Water Capacity 30 gals Available Beds Camper King Refrigerator Type Residential Size Number of Awnings 2 Water Heater Type Tankless AC BTU 30000 btu TV Info LR Residential TV Awning Info 10' 8" and 16' Adjustable Power with LED Lighting Axle Count 2 Washer/Dryer Available Yes Shower Type Shower w/Seat Electrical Service 50 amp Similar Floorplans
-
Sabre 33RLP

Forest River Sabre fifth wheel 33RLP highlights: Front Private Bedroom Side ... more about Sabre 33RLP
Featured 33RLP
Specifications
Sleeps 4 Slides 3 Length 39 ft 5 in Ext Width 8 ft Ext Height 13 ft 5 in Hitch Weight 2375 lbs Dry Weight 11948 lbs Cargo Capacity 2747 lbs Fresh Water Capacity 49 gals Grey Water Capacity 76 gals Black Water Capacity 38 gals Available Beds Camper King Refrigerator Type Residential Size Number of Awnings 2 Water Heater Type Tankless AC BTU 30000 btu TV Info LR Residential TV Awning Info 12' and 16' Adjustable Power with LED Lighting Axle Count 2 Washer/Dryer Available Yes Shower Type Shower w/Seat Electrical Service 50 amp Similar Floorplans
-
Sabre 36DBB

Forest River Sabre fifth wheel 36DBB highlights: Island with Four Chairs Loft ... more about Sabre 36DBB
Specifications
Sleeps 6 Slides 5 Length 43 ft 2 in Ext Width 8 ft Ext Height 13 ft 5 in Hitch Weight 2425 lbs Dry Weight 13243 lbs Cargo Capacity 3182 lbs Fresh Water Capacity 49 gals Grey Water Capacity 114 gals Black Water Capacity 76 gals Available Beds Camper King, Queen Refrigerator Type Residential Size Number of Awnings 2 Water Heater Type Tankless AC BTU 30000 btu TV Info LR Residential TV Awning Info 10' 8" and 16' Adjustable Power with LED Lighting Axle Count 2 Washer/Dryer Available Yes Shower Type Shower w/Seat Electrical Service 50 amp Similar Floorplans
-
Sabre 36EST

Forest River Sabre fifth wheel 36EST highlights: Rear Kitchen Two Power Awnings ... more about Sabre 36EST
Featured 36EST
Specifications
Sleeps 4 Slides 3 Available Beds Camper King Refrigerator Type Residential Size Number of Awnings 2 Water Heater Type Tankless AC BTU 30000 btu TV Info LR TV Awning Info Adjustable Power with LED Lighting Axle Count 2 Washer/Dryer Available Yes Shower Type Shower w/Seat Electrical Service 50 amp Similar Floorplans
-
Sabre 36FLX

Forest River Sabre fifth wheel 36FLX highlights: Storage/Bunk Loft Camper King ... more about Sabre 36FLX
Specifications
Sleeps 8 Slides 4 Length 41 ft Ext Width 8 ft Ext Height 13 ft 5 in Hitch Weight 2350 lbs Dry Weight 12503 lbs Cargo Capacity 2800 lbs Fresh Water Capacity 49 gals Grey Water Capacity 76 gals Black Water Capacity 38 gals Number Of Bunks 1 Available Beds Camper King Refrigerator Type Residential Size Number of Awnings 2 Water Heater Type Tankless AC BTU 30000 btu TV Info LR Residential TV Awning Info 10' 8" and 21' Adjustable Power with LED Lighting Axle Count 2 Washer/Dryer Available Yes Shower Type Shower w/Seat Electrical Service 50 amp Similar Floorplans
-
Sabre 37FLH

Forest River Sabre fifth wheel 37FLH highlights: Kitchen Island Separate Living ... more about Sabre 37FLH
Featured 37FLH
Specifications
Sleeps 6 Slides 5 Length 42 ft 4 in Ext Width 8 ft Ext Height 13 ft 5 in Hitch Weight 2515 lbs Dry Weight 12503 lbs Cargo Capacity 2800 lbs Fresh Water Capacity 49 gals Grey Water Capacity 68 gals Black Water Capacity 68 gals Available Beds Camper King Refrigerator Type Residential Size Number of Awnings 2 Water Heater Type Tankless AC BTU 30000 btu TV Info LR Residential TV Awning Info 14' Adjustable Power with LED Lighting Axle Count 2 Washer/Dryer Available Yes Shower Type Shower w/Seat Electrical Service 50 amp Similar Floorplans
-
Sabre 37RVMILES

Forest River Sabre fifth wheel 37RVMILES highlights: Loft Side Patio Deck ... more about Sabre 37RVMILES
Specifications
Sleeps 7 Slides 4 Length 43 ft Ext Width 8 ft Ext Height 13 ft 5 in Hitch Weight 2370 lbs Dry Weight 13613 lbs Cargo Capacity 2757 lbs Fresh Water Capacity 49 gals Grey Water Capacity 68 gals Black Water Capacity 38 gals Available Beds Camper King Refrigerator Type Residential Size Number of Awnings 2 Water Heater Type Tankless AC BTU 30000 btu TV Info LR Residential TV Awning Info 12' and 16' Adjustable Power with LED Lighting Axle Count 2 Washer/Dryer Available Yes Shower Type Shower w/Seat Electrical Service 50 amp Similar Floorplans
-
Sabre 38DBL

Forest River Sabre fifth wheel 38DBL highlights: Two Full Bathrooms Loft Kitchen ... more about Sabre 38DBL
Specifications
Sleeps 8 Slides 4 Length 42 ft 8 in Ext Width 8 ft Ext Height 13 ft 5 in Hitch Weight 2310 lbs Dry Weight 13073 lbs Cargo Capacity 2800 lbs Fresh Water Capacity 49 gals Grey Water Capacity 106 gals Black Water Capacity 68 gals Number Of Bunks 1 Available Beds Camper King Refrigerator Type Residential Size Shower Size 36" x 24" Number of Awnings 2 Water Heater Type Tankless AC BTU 30000 btu TV Info LR Residential TV Awning Info 10' 8" and 16' Adjustable Power with LED Lighting Axle Count 2 Washer/Dryer Available Yes Shower Type Standard Electrical Service 50 amp Similar Floorplans
-
Sabre 25RLS

Forest River Sabre fifth wheel 25RLS highlights: Hidden Pantry Shower with a ... more about Sabre 25RLS
Have a question about this floorplan? Contact Us
Specifications
Sleeps 2 Slides 1 Length 29 ft 10 in Ext Width 8 ft Ext Height 12 ft 8 in Hitch Weight 1350 lbs Dry Weight 7903 lbs Cargo Capacity 2247 lbs Fresh Water Capacity 49 gals Grey Water Capacity 30 gals Black Water Capacity 30 gals Available Beds Queen Refrigerator Type Residential Size Number of Awnings 1 Water Heater Type Tankless AC BTU 30000 btu TV Info LR Residential TV Awning Info 10' and 12' Adjustable Power with LED Lighting Axle Count 2 Shower Type Shower w/Seat Electrical Service 50 amp Similar Floorplans
-
Sabre 36ML

Forest River Sabre fifth wheel 36ML highlights: Rear Deck Two Power Awnings ... more about Sabre 36ML
Have a question about this floorplan? Contact Us
Specifications
Sleeps 6 Slides 4 Length 43 ft 2 in Ext Width 8 ft Ext Height 13 ft 5 in Hitch Weight 1925 lbs Dry Weight 12158 lbs Cargo Capacity 2800 lbs Fresh Water Capacity 49 gals Grey Water Capacity 76 gals Black Water Capacity 38 gals Available Beds Camper King Refrigerator Type Residential Size Number of Awnings 2 Water Heater Type Tankless AC BTU 30000 btu TV Info LR Residential TV Awning Info 15' and 16' Adjustable Power with LED Lighting Axle Count 2 Washer/Dryer Available Yes Shower Type Shower w/Seat Electrical Service 50 amp Similar Floorplans
-
Sabre 37FLL

Forest River Sabre fifth wheel 37FLL highlights: Separate Living Room Fireplace ... more about Sabre 37FLL
Have a question about this floorplan? Contact Us
Specifications
Sleeps 8 Slides 4 Length 42 ft 9 in Ext Width 8 ft Ext Height 13 ft 5 in Hitch Weight 2750 lbs Dry Weight 12203 lbs Cargo Capacity 2867 lbs Fresh Water Capacity 49 gals Grey Water Capacity 76 gals Black Water Capacity 38 gals Available Beds Camper King Refrigerator Type Residential Size Number of Awnings 1 Water Heater Type Tankless AC BTU 30000 btu TV Info LR Residential TV Awning Info 18' Adjustable Power with LED Lighting Axle Count 2 Washer/Dryer Available Yes Shower Type Shower w/Seat Electrical Service 50 amp Similar Floorplans
Sabre Features:
Standard Features (2026)
Convenience Package (Standard)
- 50 Amp Detachable Marine Style Power Cord
- Electric Auto-Leveling System
- Heated, Forced Air Underbelly w/ Enclosed Gate Valves
- PVC Roof Membrane
- Thermal Foil Protective Barrier in Roof & Front Cap
- Universal Docking Station w/ Black Tank Flush and Shower
- Vacuum Bond Laminated Sidewalls and Slide Outs
- Two Adjustable Power Awning w/ LED Lighting
- Aluminum Wheels w/ EZ Lube Hubs
- Adjustable Stable Steps (Primary Entrance)
- Convenient Sewer Hose Storage
- Exterior TV Hookup w/ Co-Ax Connection
- Slam Latches on Baggage Doors
- Friction Hinge Entry Door
- High Gloss Gelcoat Front Cap w/ LED Lighting
- Outdoor LP Quick Connect
- Tire Pressure Safety Sensors
- Large Folding Entry Assist Handle (Main Entrance)
- Solar Reflective Windows
- Black Glass Entry Door
- Tankless Water Heater
- Smart Projectors in Master Bedrooms
- 4 Camera Prep (Rear, Pass & Driver, Above Entry Door)
- Inverter Prep
Bistro Kitchen Package (Standard)
- Spacious Fridge
- Real Wood Lumbercore Cabinetry
- Workstation Farm Sink
- Ambient Accent Lighting (Kitchen & Living Area)
- Black Opal Appliance Accents
- Solid Surface Countertops
- 30" Microwave
- Ceiling Fan
Ultimate Comfort Package (Standard)
- Zebra Shades (Main Living Area & Kitchen)
- Twin 15K BTU Ducted Air Conditioners w/ Thermostat
- Oversized Tall Slideouts
- Skylight Master Bathroom
- Attic Fan
- Tri-Fold Sleeper Sofa (32GKS, 36FLX, 37FLH, 37RVMILES, 38DBL)
- Soft Ambient Décor Pendant Lighting
- Large Residential Smart TV
- Linoleum Flooring (Main Floor & Upper Deck)
- Dual High Output Charging Ports Throughout
- Exclusive MK Design Residential Collection
- DryMax Stur-I-Floor OSB Subfloor
- Over-Sized Slider Windows
- Smart Projector w/ Screen
- Pocelain Stool
- Camper King Bed
- Over-Sized Bed Slides
- Stackable Washer/Dryer Prep
See us for a complete list of features and available options!
All standard features and specifications are subject to change.
All warranty info is typically reserved for new units and is subject to specific terms and conditions. See us for more details.
Due to the current environment, our features and options are subject to change due to material availability.
Manu-Facts:

Customer Satisfaction is Our #1 Priority.
At Forest River, Inc., your needs, interests, budget, and lifestyle are at the forefront of everything we do. This affects every step from design, to the manufacturing floor, and on to you, our Customer. Whatever your need—recreation, transportation, or cargo hauling—we strive to bring quality products within reach of everyone. It’s not just a slogan: “Customer Satisfaction is Our #1 Priority.”
In 1996, Forest River founder Peter Liegl had a vision. He foresaw an RV company dedicated to helping people experience the joy of the outdoors by building better recreational vehicles. After purchasing certain assets of Cobra Industries, the Company started manufacturing pop-up tent campers, travel trailers, fifth wheels and park models. Continually growing, Forest River now operates multiple manufacturing facilities throughout the United States producing Class A, B and C motorhomes, travel trailers, fifth wheels, toy haulers, pop-up tent campers, truck campers, park model trailers, destination trailers, cargo trailers, commercial vehicles, buses, pontoons, and mobile restroom trailers.
Our large production capacity enables us to fill our customers' orders promptly without cutting corners or rushing through production procedures. This ensures that each Forest River product is conscientiously built and undergoes thorough, detailed inspection before it's shipped to the customer. This guarantees that every family who desires quality recreation will find a Forest River product that serves their needs, interests, budget, and lifestyle.
